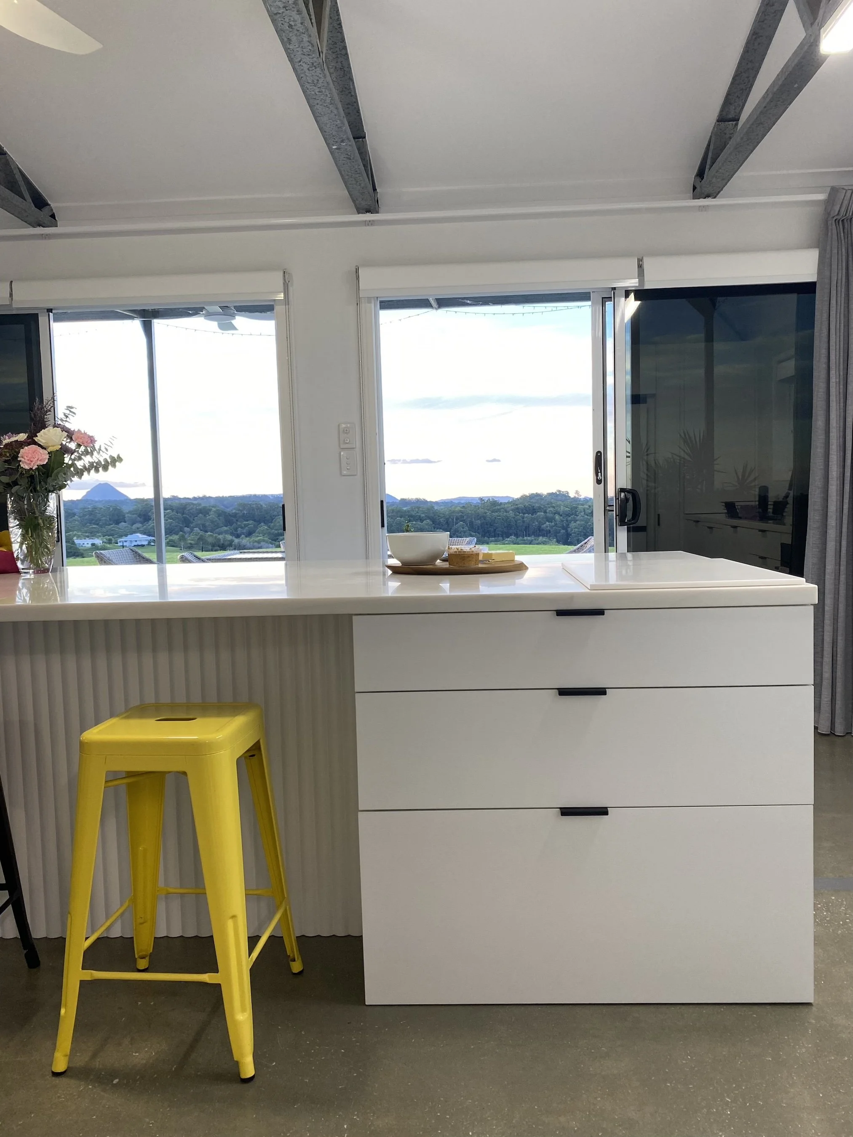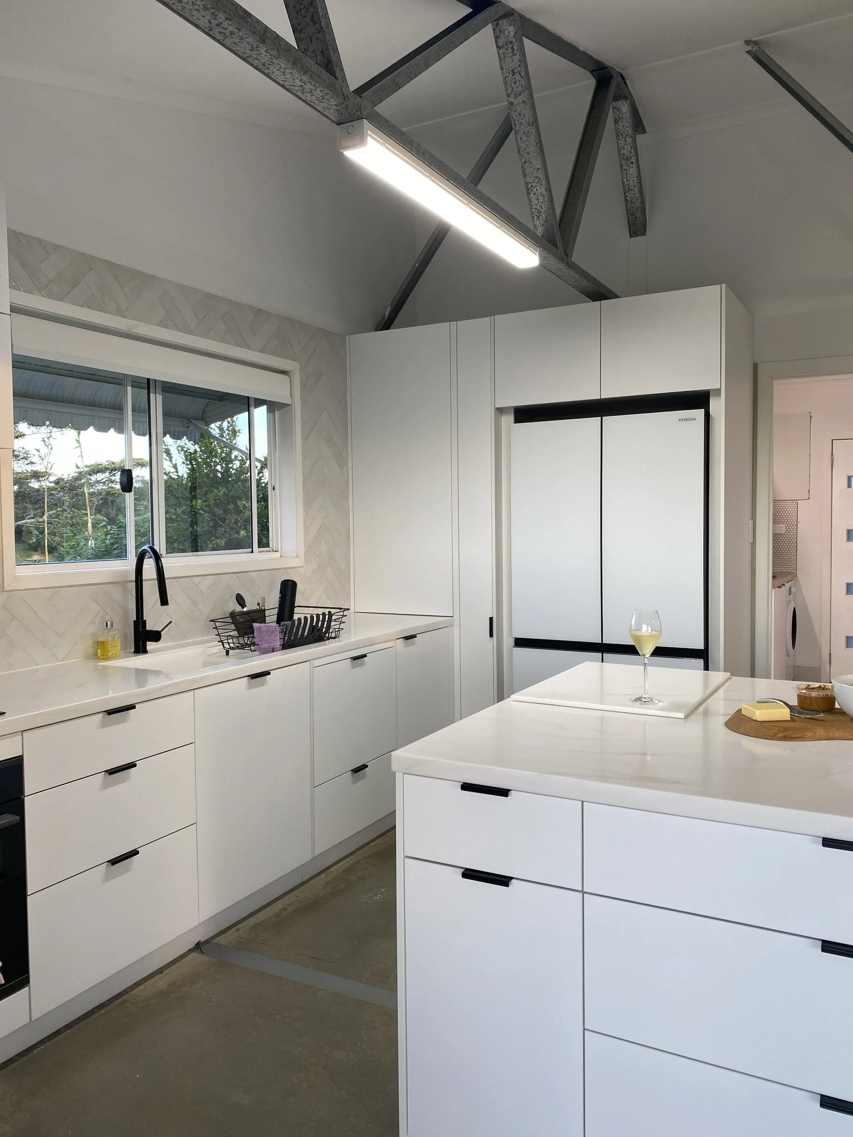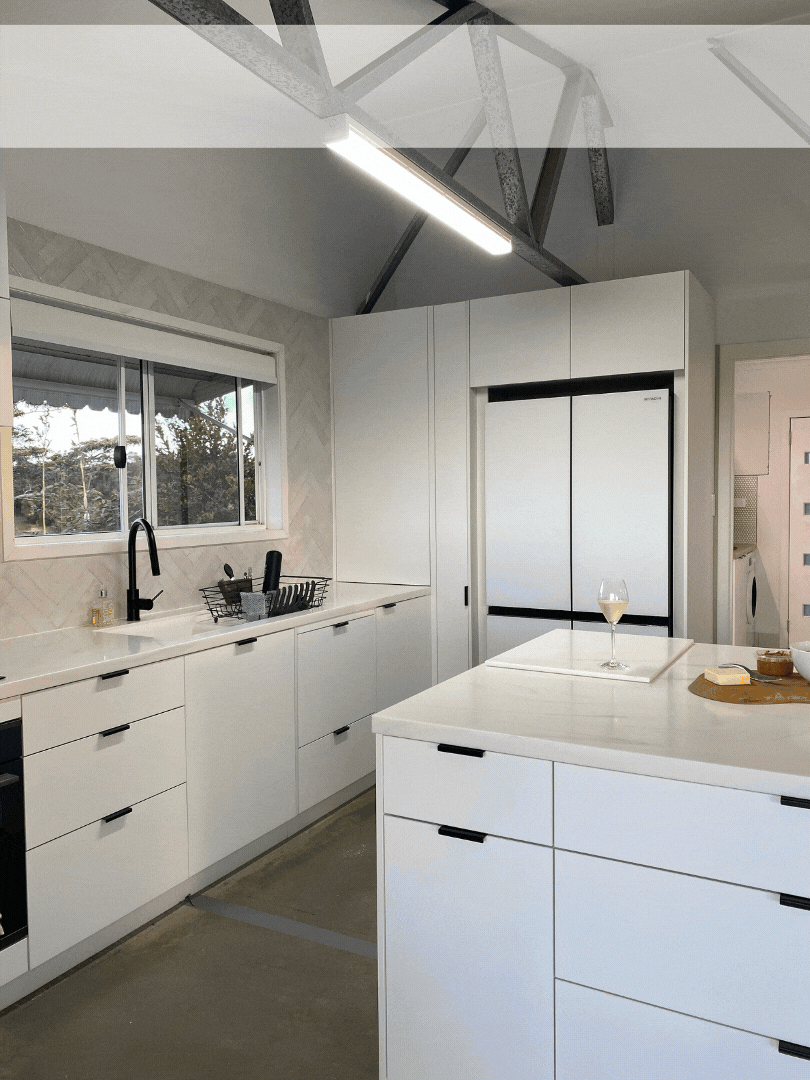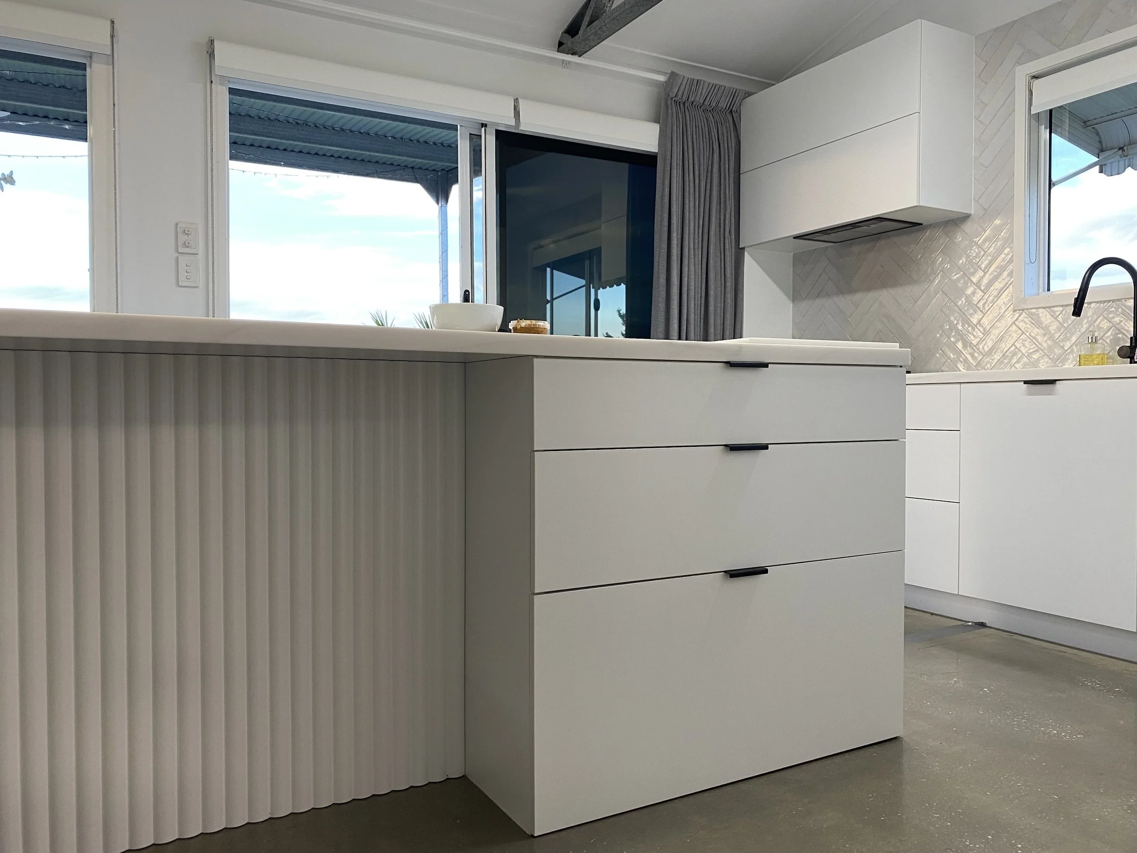The Modern Farm Life: The Kitchen
When I met Alicia and Marcus, they were fitting their “Shouse” - a shed structure that is used as a home. I really loved the quirkiness and the modern features of the build: the exposed steel trusses and polished concrete floors were giving the vibe!
I worked on creating joinery that would both complement the building and bring some softness and warmth to an otherwise not-so-homey shell!
I worked on the Kitchen, Bathroom and Laundry, Office storage, designed bespoke Bedside tables for the Master bedroom and bespoke Bedhead storage for the Guest bedroom.
We had a lot of fun along the way and they love what we created together.
Suburb
Black Mountain, QLD (Australia)
Year
2023
Design and Finishes
Home & Soul
Cabinetry
Modern Nova
Benchtops 38mm Corian ‘Valente Grigio’ with x1 integrated sink with drainer Island Battens Porta ‘Riverine’ finished in 2Pac paint, 30% sheen level
White Cabinetry Laminex ‘Calm White’ Chalk Handles Hafele Industrial Tab handles (Black)
Beautifully crafted by the Team at Modern Nova under my management.
As we were very limited for space for tall cabinets, we had to create additional storage for pantry items. The drawers on the back of the island do exactly that!
And because they’re facing the fridge, it means all types of ingredients are readily available in that area of the kitchen. This allows them to be very efficient when putting away groceries. Everything is within reach.
⏳ Coming Soon! ✨









